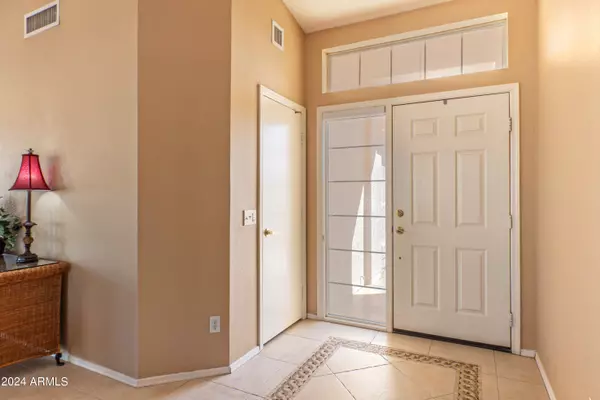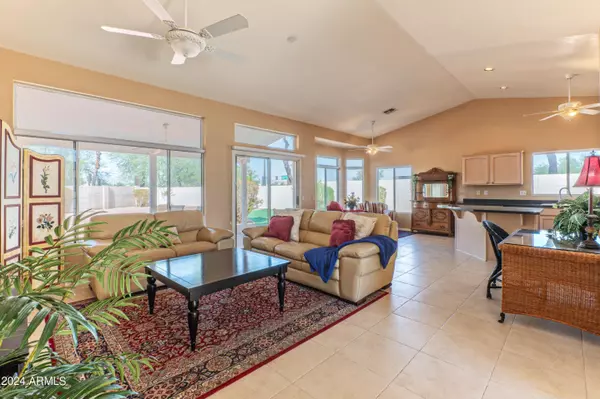For more information regarding the value of a property, please contact us for a free consultation.
4078 N 162ND Drive Goodyear, AZ 85395
Want to know what your home might be worth? Contact us for a FREE valuation!

Our team is ready to help you sell your home for the highest possible price ASAP
Key Details
Sold Price $318,500
Property Type Single Family Home
Sub Type Single Family - Detached
Listing Status Sold
Purchase Type For Sale
Square Footage 1,301 sqft
Price per Sqft $244
Subdivision Pebblecreek Phase 2 Unit 36
MLS Listing ID 6763940
Sold Date 12/16/24
Style Ranch
Bedrooms 2
HOA Fees $128
HOA Y/N Yes
Originating Board Arizona Regional Multiple Listing Service (ARMLS)
Year Built 2004
Annual Tax Amount $2,267
Tax Year 2023
Lot Size 8,761 Sqft
Acres 0.2
Property Description
Amazing RENTAL opportunity! Located in the desirable PebbleCreek Active Adult Community, at the end of a cul-de-sac, this home features 2 bedrooms and 2 baths, perfect for comfortable living. While the home is move-in ready, it offers a fantastic opportunity for updates and personalization, including fresh paint & modernizing the cabinetry.
Additional features include a spacious backyard, a leased solar system installed in October 2020 ($106/month and transferrable), owned water system, pigeon proofing & rain gutters. The home is equipped with elegant silhouette blinds throughout, slide out drawers in kitchen cabinets, epoxy coating on driveway, sidewalk, patio, garage floor & built in storage cabinets with work bench in the garage. This very Active Adult community includes 3-18 hole golf courses, 40+ pickleball & tennis courts, Two State of the Art Fitness Centers, Creative Arts Center, Multiple resort style pools and hot tubs, Theater with live performances, Casual dining, Billiards room, Bocce courts and more. Come take a look!
Location
State AZ
County Maricopa
Community Pebblecreek Phase 2 Unit 36
Direction I-10 N on PebbleCreek Pkwy to Clubhouse Dr, Left through guarded gate. Right on Sarival Ave, Right on Indianola Ave, Left on 162nd Ln, Left on 162nd Dr, House on Left at end of Cul De Sac.
Rooms
Other Rooms Great Room
Den/Bedroom Plus 2
Separate Den/Office N
Interior
Interior Features Eat-in Kitchen, Breakfast Bar, No Interior Steps, Vaulted Ceiling(s), Kitchen Island, Double Vanity, Full Bth Master Bdrm, High Speed Internet, Granite Counters
Heating Natural Gas
Cooling Refrigeration, Programmable Thmstat, Ceiling Fan(s)
Flooring Carpet, Tile
Fireplaces Number No Fireplace
Fireplaces Type None
Fireplace No
Window Features Dual Pane,ENERGY STAR Qualified Windows,Low-E
SPA None
Laundry WshrDry HookUp Only
Exterior
Exterior Feature Covered Patio(s)
Parking Features Attch'd Gar Cabinets, Dir Entry frm Garage, Electric Door Opener
Garage Spaces 2.0
Garage Description 2.0
Fence Block
Pool None
Community Features Gated Community, Pickleball Court(s), Community Spa Htd, Community Spa, Community Pool Htd, Community Pool, Community Media Room, Guarded Entry, Golf, Tennis Court(s), Biking/Walking Path, Clubhouse, Fitness Center
Amenities Available FHA Approved Prjct, Management, Rental OK (See Rmks), RV Parking, VA Approved Prjct
View Mountain(s)
Roof Type Tile
Accessibility Lever Handles, Hard/Low Nap Floors
Private Pool No
Building
Lot Description Sprinklers In Rear, Sprinklers In Front, Desert Back, Desert Front, Cul-De-Sac, Synthetic Grass Back, Auto Timer H2O Front, Auto Timer H2O Back
Story 1
Builder Name Robson
Sewer Private Sewer
Water Pvt Water Company
Architectural Style Ranch
Structure Type Covered Patio(s)
New Construction No
Schools
Elementary Schools Adult
Middle Schools Adult
High Schools Adult
School District Agua Fria Union High School District
Others
HOA Name PebbleCreek HOA #1
HOA Fee Include Maintenance Grounds,Street Maint
Senior Community Yes
Tax ID 508-09-336
Ownership Fee Simple
Acceptable Financing Conventional, FHA, VA Loan
Horse Property N
Listing Terms Conventional, FHA, VA Loan
Financing Conventional
Special Listing Condition Age Restricted (See Remarks)
Read Less

Copyright 2025 Arizona Regional Multiple Listing Service, Inc. All rights reserved.
Bought with Realty ONE Group


