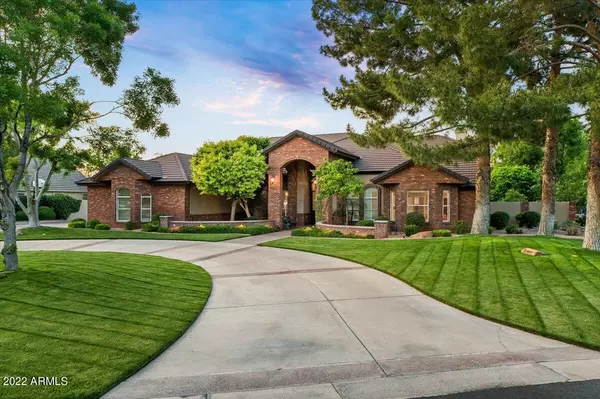For more information regarding the value of a property, please contact us for a free consultation.
926 E JUANITA Avenue Gilbert, AZ 85234
Want to know what your home might be worth? Contact us for a FREE valuation!

Our team is ready to help you sell your home for the highest possible price ASAP
Key Details
Sold Price $1,850,000
Property Type Single Family Home
Sub Type Single Family - Detached
Listing Status Sold
Purchase Type For Sale
Square Footage 5,603 sqft
Price per Sqft $330
Subdivision Circle G Ranches 6
MLS Listing ID 6384012
Sold Date 05/27/22
Style Ranch
Bedrooms 5
HOA Y/N No
Originating Board Arizona Regional Multiple Listing Service (ARMLS)
Year Built 1993
Annual Tax Amount $7,621
Tax Year 2021
Lot Size 0.803 Acres
Acres 0.8
Property Description
This is it! Fabulous Custom Home in highly sought after Circle G Ranches with NO HOA! Sitting on a huge 35,000 Sq ft Cul-De-Sac Lot, this home features 5 Bedrooms + Office, 3.5 Baths, and a 4 Car Garage! Great curb appeal with circle drive and elegant custom brick front and tile roof! You will love the spacious open floor plan upon entry with high windows showcasing the Entertainer's Dream Backyard! Travertine and Hardwood flooring are found throughout all traffic areas. Enjoy cooking in the Gourmet Kitchen with two sinks, double ovens, two spacious islands with Coffer Wood Ceiling above. Beautiful Off White Cabinets, Granite Countertops, KitchenAid ice maker and Stainless Steel Appliances including GE Monogram Refrig! Kitchen opens up to the oversized family room w/ vaulted ceilings and large abundant windows with a massive brick fireplace. Primary suite + 2 additional bedrooms and office are on main level and basement features 2 additional bedrooms with full bath and gameroom w/ wet bar! Unwind in the Primary Suite with fireplace, double sinks, walk-in shower, jetted tub, and separate access to backyard. Hosting your family and friends is a breeze in the impeccable backyard showcasing 1,500 sqft of covered patio + 14ft patio ceiling, sparkling pool w/ rock waterfall fountain, volleyball court, in ground trampoline, built-in BBQ, and woodburning firepit with built-in benches! Home also features two large storage rooms, one connected to the back of the house and one in the backyard. Welcome home!
Location
State AZ
County Maricopa
Community Circle G Ranches 6
Direction From US60-exit Gilbert and go south. East on Baseline. South on Lindsay. East on San Pedro Ave. North on Heritage St, turns into Juanita. Head down street, home on left at end of cul-de-sac.
Rooms
Other Rooms Family Room, BonusGame Room
Basement Finished
Den/Bedroom Plus 7
Separate Den/Office Y
Interior
Interior Features Mstr Bdrm Sitting Rm, Walk-In Closet(s), Eat-in Kitchen, Breakfast Bar, Central Vacuum, Vaulted Ceiling(s), Wet Bar, Kitchen Island, Pantry, Double Vanity, Full Bth Master Bdrm, Separate Shwr & Tub, Tub with Jets, High Speed Internet, Granite Counters
Heating Electric
Cooling Refrigeration, Ceiling Fan(s)
Flooring Carpet, Stone, Tile, Wood
Fireplaces Type 3+ Fireplace, Fire Pit, Family Room, Master Bedroom
Fireplace Yes
Window Features Skylight(s), Double Pane Windows
SPA None
Laundry Inside
Exterior
Exterior Feature Covered Patio(s), Playground, Patio, Built-in Barbecue
Parking Features Dir Entry frm Garage, Electric Door Opener, RV Gate, Separate Strge Area, Side Vehicle Entry, RV Access/Parking
Garage Spaces 4.0
Garage Description 4.0
Fence Block
Pool Diving Pool, Fenced, Private
Landscape Description Irrigation Back
Community Features Tennis Court(s), Playground
Utilities Available SRP
Amenities Available None
Roof Type Tile
Building
Lot Description Sprinklers In Rear, Sprinklers In Front, Cul-De-Sac, Irrigation Back
Story 1
Builder Name Custom Builder
Sewer Public Sewer
Water City Water
Architectural Style Ranch
Structure Type Covered Patio(s), Playground, Patio, Built-in Barbecue
New Construction No
Schools
Elementary Schools Houston Elementary School
Middle Schools Mesquite Jr High School
High Schools Gilbert High School
School District Gilbert Unified District
Others
HOA Fee Include No Fees
Senior Community No
Tax ID 304-96-141-B
Ownership Fee Simple
Acceptable Financing Cash, Conventional
Horse Property N
Listing Terms Cash, Conventional
Financing Conventional
Read Less

Copyright 2025 Arizona Regional Multiple Listing Service, Inc. All rights reserved.
Bought with Call Realty, Inc.


