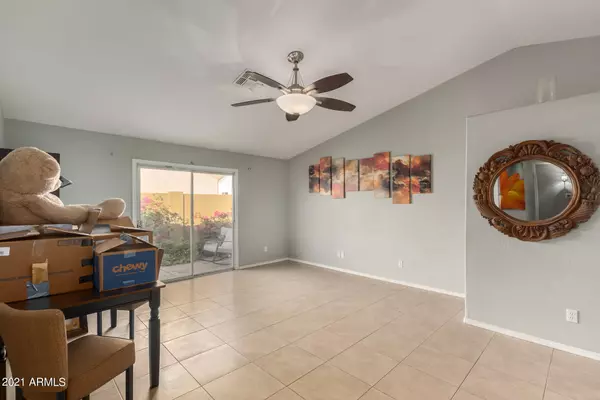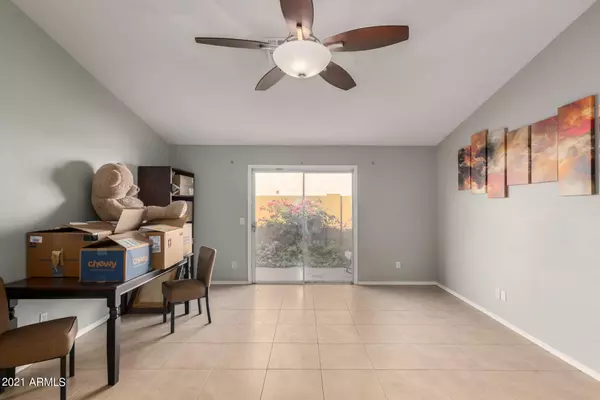For more information regarding the value of a property, please contact us for a free consultation.
8520 W PALM Lane #1078 Phoenix, AZ 85037
Want to know what your home might be worth? Contact us for a FREE valuation!

Our team is ready to help you sell your home for the highest possible price ASAP
Key Details
Sold Price $285,000
Property Type Single Family Home
Sub Type Single Family - Detached
Listing Status Sold
Purchase Type For Sale
Square Footage 1,340 sqft
Price per Sqft $212
Subdivision Westfield 1 Lot 1-136 Tr A-E
MLS Listing ID 6327714
Sold Date 01/14/22
Style Ranch
Bedrooms 3
HOA Fees $113/mo
HOA Y/N Yes
Originating Board Arizona Regional Multiple Listing Service (ARMLS)
Year Built 1996
Annual Tax Amount $728
Tax Year 2021
Lot Size 1,891 Sqft
Acres 0.04
Property Description
Great opportunity to own this single-level home nestled in Westfield Community! This property offers a colorful low-care front yard & a cozy patio. Welcome your guests in the spacious living room w/tile floor, vaulted ceilings, & soothing palette. The eat-in kitchen is comprised of ample white cabinets, a pantry, built-in appliances,granite counters, & tile backsplash. Relax after a long day in the quiet main bedroom offering a delightful sitting area and private bath w/dual sinks & a walk-in closet. Take a dip in the Community pool & forget about the hot weather in the summer! Come & see it today!!!
Location
State AZ
County Maricopa
Community Westfield 1 Lot 1-136 Tr A-E
Direction From McDowell N on 83 Ave. Turn left/West to Encanto. 2nd left into Westfield Community ( BEFORE Encanto curves, before Park). 1078 is in the back side not visible from street. Sign in window.
Rooms
Den/Bedroom Plus 3
Separate Den/Office N
Interior
Interior Features Eat-in Kitchen, No Interior Steps, Vaulted Ceiling(s), Pantry, Double Vanity, Full Bth Master Bdrm, High Speed Internet, Granite Counters
Heating Electric
Cooling Refrigeration, Ceiling Fan(s)
Flooring Tile
Fireplaces Number No Fireplace
Fireplaces Type None
Fireplace No
Window Features Double Pane Windows
SPA None
Exterior
Exterior Feature Patio
Parking Features Assigned, Detached
Carport Spaces 1
Fence Block
Pool None
Community Features Community Pool, Near Bus Stop
Utilities Available APS
Amenities Available Management, Rental OK (See Rmks)
Roof Type Tile
Private Pool No
Building
Lot Description Sprinklers In Rear, Grass Back, Auto Timer H2O Back
Story 1
Builder Name Unknown
Sewer Public Sewer
Water City Water
Architectural Style Ranch
Structure Type Patio
New Construction No
Schools
Elementary Schools Desert Oasis Elementary School - Tolleson
Middle Schools Desert Oasis Elementary School - Tolleson
High Schools Tolleson Union High School
School District Tolleson Union High School District
Others
HOA Name Westfield 1
HOA Fee Include Maintenance Grounds,Street Maint,Front Yard Maint,Trash
Senior Community No
Tax ID 102-36-692
Ownership Fee Simple
Acceptable Financing Cash, Conventional, FHA, VA Loan
Horse Property N
Listing Terms Cash, Conventional, FHA, VA Loan
Financing Cash
Read Less

Copyright 2025 Arizona Regional Multiple Listing Service, Inc. All rights reserved.
Bought with Venture REI, LLC


