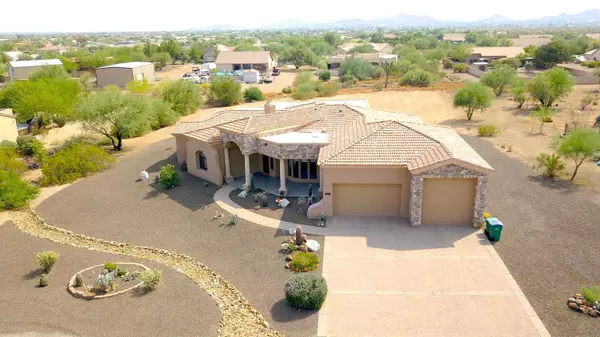For more information regarding the value of a property, please contact us for a free consultation.
907 E DESERT HILLS ESTATE Drive Phoenix, AZ 85086
Want to know what your home might be worth? Contact us for a FREE valuation!

Our team is ready to help you sell your home for the highest possible price ASAP
Key Details
Sold Price $677,999
Property Type Single Family Home
Sub Type Single Family - Detached
Listing Status Sold
Purchase Type For Sale
Square Footage 3,288 sqft
Price per Sqft $206
Subdivision Bascom Hills
MLS Listing ID 6136112
Sold Date 11/06/20
Style Santa Barbara/Tuscan
Bedrooms 4
HOA Y/N No
Originating Board Arizona Regional Multiple Listing Service (ARMLS)
Year Built 2004
Annual Tax Amount $4,953
Tax Year 2020
Lot Size 1.123 Acres
Acres 1.12
Property Description
Mountain views, big backyard, space to breathe, and No HOA. Living here is the definition of freedom. Bring your toys! This desert paradise boasts an RV garage that is over 13' tall and nearly 38' deep! Step inside this custom home that features beautiful coffered 9''+ ceilings, granite countertops, built in wall oven, SS Kitchen Aid appliances, Tuscan style master suit bathroom and much more. This home was built in 2004 and was owned with true pride, everything is immaculate even out to the brick paver driveway. Use our 3D tour and get a feel for the expansive split floor plan. Home is situated in an outdoor oriented area of Phoenix with room to ride and hike! Located near the I-17, Lake Pleasant, Daisy Mountain, Black Mountain, Phoenix Sonoran Preserve Downtown Cave Creek.
Location
State AZ
County Maricopa
Community Bascom Hills
Direction Carefree Highway and N 7th St. Take N 7th E Joy Ranch Road. Make a right at the stop sign and head East towards 10th St. Turn left onto 10th St. Desert Hills Estate Dr is the first street on the left
Rooms
Master Bedroom Split
Den/Bedroom Plus 4
Separate Den/Office N
Interior
Interior Features Walk-In Closet(s), Eat-in Kitchen, 9+ Flat Ceilings, No Interior Steps, Kitchen Island, Pantry, Double Vanity, Full Bth Master Bdrm, Granite Counters
Heating Electric
Cooling Refrigeration
Flooring Carpet, Tile
Fireplaces Type Living Room, Gas
Fireplace Yes
Window Features Skylight(s), Double Pane Windows
SPA None
Laundry Dryer Included, Washer Included
Exterior
Exterior Feature Covered Patio(s)
Garage Spaces 4.0
Garage Description 4.0
Fence None
Pool None
Utilities Available APS
Amenities Available Not Managed
View Mountain(s)
Roof Type Tile
Building
Lot Description Desert Front, Dirt Back, Gravel/Stone Front, Gravel/Stone Back
Story 1
Builder Name Softwind
Sewer Septic in & Cnctd
Water Pvt Water Company
Architectural Style Santa Barbara/Tuscan
Structure Type Covered Patio(s)
New Construction No
Schools
Elementary Schools Desert Mountain Elementary
Middle Schools Desert Mountain School
High Schools Boulder Creek High School
School District Deer Valley Unified District
Others
HOA Fee Include No Fees
Senior Community No
Tax ID 211-49-018-B
Ownership Fee Simple
Acceptable Financing Cash, Conventional, FHA, VA Loan
Horse Property N
Listing Terms Cash, Conventional, FHA, VA Loan
Financing Conventional
Read Less

Copyright 2025 Arizona Regional Multiple Listing Service, Inc. All rights reserved.
Bought with A.Z. & Associates


