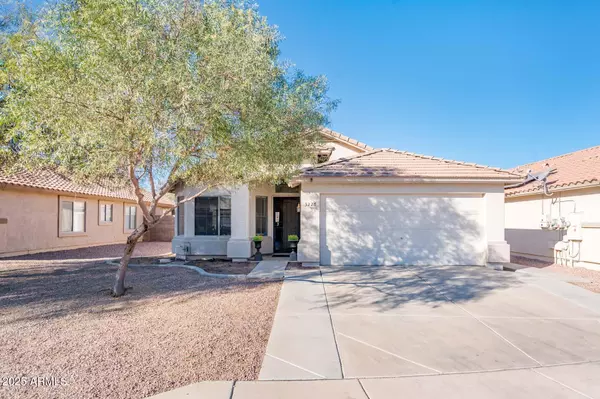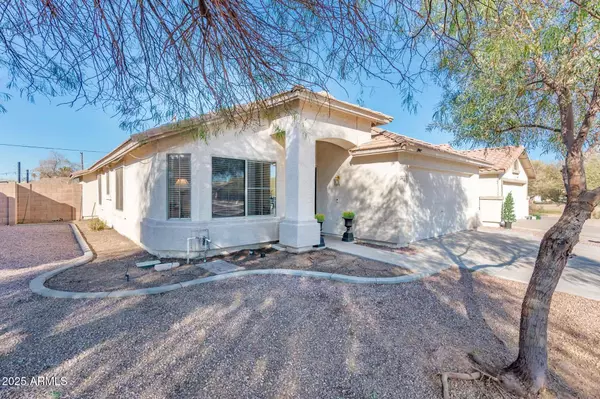5226 S 15TH Street Phoenix, AZ 85040
UPDATED:
01/15/2025 11:00 PM
Key Details
Property Type Single Family Home
Sub Type Single Family - Detached
Listing Status Active
Purchase Type For Sale
Square Footage 1,831 sqft
Price per Sqft $242
Subdivision 16 Roeser Place
MLS Listing ID 6805429
Style Ranch
Bedrooms 4
HOA Fees $52/mo
HOA Y/N Yes
Originating Board Arizona Regional Multiple Listing Service (ARMLS)
Year Built 2004
Annual Tax Amount $1,388
Tax Year 2024
Lot Size 5,493 Sqft
Acres 0.13
Property Description
Location
State AZ
County Maricopa
Community 16 Roeser Place
Direction West on Roeser Rd to 15th place, left (south) to Grove St, right (west) to 15th St. Home is 2nd on the right.
Rooms
Other Rooms Family Room
Den/Bedroom Plus 4
Separate Den/Office N
Interior
Interior Features Eat-in Kitchen, No Interior Steps, Vaulted Ceiling(s), Kitchen Island, 3/4 Bath Master Bdrm, Bidet, Double Vanity, High Speed Internet, Granite Counters
Heating Electric
Cooling Ceiling Fan(s), Programmable Thmstat, Refrigeration
Flooring Other, Carpet
Fireplaces Number No Fireplace
Fireplaces Type None
Fireplace No
Window Features Dual Pane
SPA None
Exterior
Exterior Feature Covered Patio(s), Storage
Parking Features Dir Entry frm Garage, Electric Door Opener
Garage Spaces 2.0
Garage Description 2.0
Fence Block
Pool None
Community Features Playground
Amenities Available Management
Roof Type Tile
Accessibility Bath Roll-In Shower
Private Pool No
Building
Lot Description Alley, Desert Front, Gravel/Stone Back, Grass Back
Story 1
Builder Name Calex
Sewer Public Sewer
Water City Water
Architectural Style Ranch
Structure Type Covered Patio(s),Storage
New Construction No
Schools
Elementary Schools John F Kennedy Elementary School
Middle Schools C O Greenfield School
High Schools South Mountain High School
School District Phoenix Union High School District
Others
HOA Name Trestle Management
HOA Fee Include Maintenance Grounds
Senior Community No
Tax ID 113-63-141
Ownership Fee Simple
Acceptable Financing Conventional, FHA, VA Loan
Horse Property N
Listing Terms Conventional, FHA, VA Loan

Copyright 2025 Arizona Regional Multiple Listing Service, Inc. All rights reserved.


