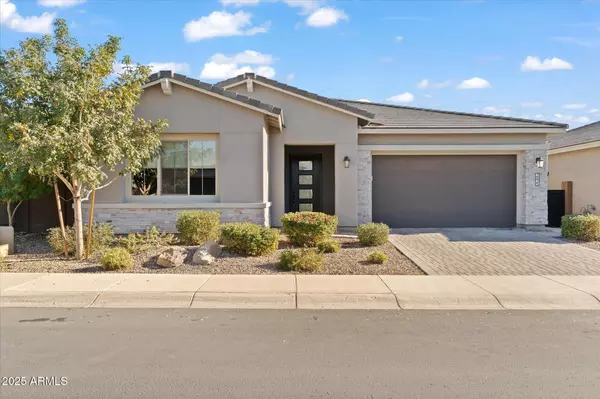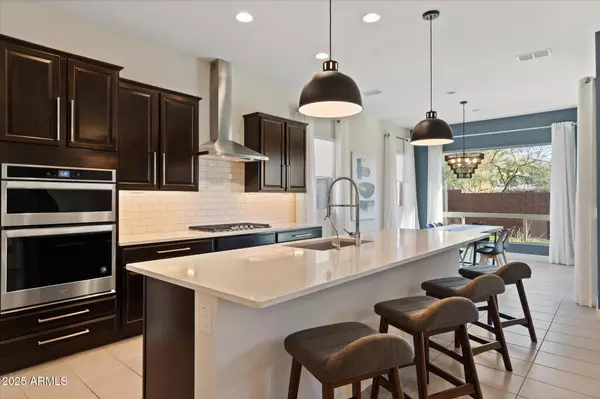2835 E LOS GATOS Drive Phoenix, AZ 85050
OPEN HOUSE
Fri Jan 17, 12:00pm - 3:00pm
Sat Jan 18, 1:00pm - 4:00pm
UPDATED:
01/15/2025 01:15 AM
Key Details
Property Type Single Family Home
Sub Type Single Family - Detached
Listing Status Active
Purchase Type For Sale
Square Footage 2,380 sqft
Price per Sqft $420
Subdivision Sky Crossing-Parcel 1A
MLS Listing ID 6796408
Style Ranch
Bedrooms 3
HOA Fees $301/mo
HOA Y/N Yes
Originating Board Arizona Regional Multiple Listing Service (ARMLS)
Year Built 2021
Annual Tax Amount $3,930
Tax Year 2024
Lot Size 5,899 Sqft
Acres 0.14
Property Description
Bright, open floor plan bult in 2021 & features a gourmet kitchen w/SS appliances, quartz countertops, plenty of cabinet space & convenient walk-in pantry,
The den/flex room comes with a wet bar/wine fridge area. The spacious family room has a 12ft slider leading to a large covered patio.
The master suite offers an oversized walk-in shower, double sinks, walk-in closet and door to bkyard patio. Additional amenities include a powder rm, 2-car garage and lrge laundry room.
Astarea has a private community center with walking paths, a lap pool, pool table, corn hole and kitchen. Residents also have access to the main clubhouse with a pool, workout facility, playgrounds and mor
Location
State AZ
County Maricopa
Community Sky Crossing-Parcel 1A
Direction 101 to north Tatum blvd Left on Deer valley right sky crossing left on los gatos
Rooms
Other Rooms Family Room, BonusGame Room
Master Bedroom Downstairs
Den/Bedroom Plus 4
Separate Den/Office N
Interior
Interior Features Master Downstairs, Eat-in Kitchen, Breakfast Bar, 9+ Flat Ceilings, No Interior Steps, Vaulted Ceiling(s), Wet Bar, Kitchen Island, Pantry, Double Vanity, Full Bth Master Bdrm, Granite Counters
Heating Natural Gas
Cooling Ceiling Fan(s), Refrigeration
Flooring Tile
Fireplaces Number No Fireplace
Fireplaces Type None
Fireplace No
SPA None
Exterior
Exterior Feature Covered Patio(s), Patio
Garage Spaces 2.0
Garage Description 2.0
Fence Block
Pool None
Community Features Gated Community, Community Spa Htd, Community Spa, Community Pool Htd, Community Pool, Playground, Biking/Walking Path, Clubhouse, Fitness Center
Amenities Available Other
Roof Type Tile
Private Pool No
Building
Lot Description Desert Back, Desert Front, Gravel/Stone Front, Gravel/Stone Back, Synthetic Grass Back
Story 1
Builder Name Pulte
Sewer Public Sewer
Water City Water
Architectural Style Ranch
Structure Type Covered Patio(s),Patio
New Construction No
Schools
Elementary Schools Sky Crossing Elementary School
Middle Schools Explorer Middle School
High Schools Pinnacle High School
School District Paradise Valley Unified District
Others
HOA Name Sky Crossing
HOA Fee Include Other (See Remarks)
Senior Community No
Tax ID 213-01-504
Ownership Fee Simple
Acceptable Financing Conventional, FHA, VA Loan
Horse Property N
Listing Terms Conventional, FHA, VA Loan
Special Listing Condition Owner/Agent

Copyright 2025 Arizona Regional Multiple Listing Service, Inc. All rights reserved.


