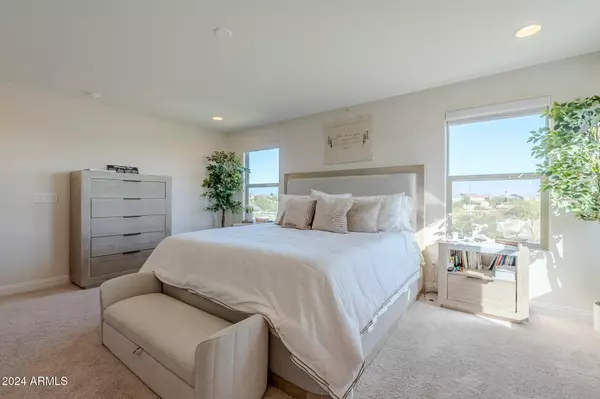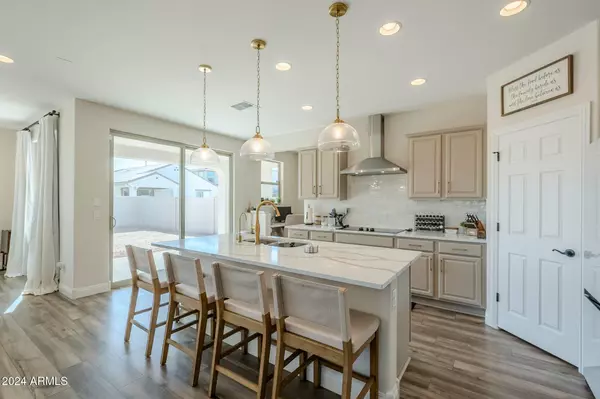8949 W San Juan Avenue Glendale, AZ 85305
UPDATED:
01/06/2025 01:19 AM
Key Details
Property Type Single Family Home
Sub Type Single Family - Detached
Listing Status Active
Purchase Type For Sale
Square Footage 2,428 sqft
Price per Sqft $244
Subdivision Stonehaven Phase
MLS Listing ID 6784692
Style Contemporary
Bedrooms 3
HOA Fees $240/qua
HOA Y/N Yes
Originating Board Arizona Regional Multiple Listing Service (ARMLS)
Year Built 2023
Annual Tax Amount $3,087
Tax Year 2024
Lot Size 4,745 Sqft
Acres 0.11
Property Description
Just 1.8 miles from the vibrant Westgate Entertainment District. This beautiful 2,428 SF Fifth Ave Floor Plan is upgraded with over $60,000 in enhancements. This Premiun corner Pool Size Lot is next to the green belt with only 1 neighbor The backyard is a blank canvas, offering you the unique opportunity to design and create your own private oasis. Home features include a Wi-Fi-connection a dual-zone AC unit w/independent smart thermostats, Custom Window Treament, Owner Suite has Custom Closet. Custom Floor to ceiling master bedroom shelving
Custom drying rack in laundry room
Custom pottery barn drapery on first floor, Automatic shade in loft area Complete black out shade in secondary bedroom (perfect for family with young children
Just 1.8 miles from the vibrant Westgate Entertainment District. This beautiful 2,428 SF Fifth Ave Floor Plan is upgraded with over $60,000 in enhancements. This Premiun corner Pool Size Lot is next to the green belt with only 1 neighbor The backyard is a blank canvas, offering you the unique opportunity to design and create your own private oasis. Home features include a Wi-Fi-connection a dual-zone AC unit w/independent smart thermostats, Custom Window Treament, Owner Suite has Custom Closet. Custom Floor to ceiling master bedroom shelving
Custom drying rack in laundry room
Custom pottery barn drapery on first floor, Automatic shade in loft area
Complete black out shade in secondary bedroom (perfect for family with young children) Floor to ceiling tile sauna like shower, Soft water System - TOO MANY UP GRADES to MENTION (See Document Tab.) This 3-bedroom home also includes an office (convertible room), a loft, and 2.5 baths, offering plenty of space for family & friends.The Sellers are moving to be closer to family after recently welcoming their first newborn. Don't miss out on this rare opportunity to own a beautifully upgraded brand new home that has Never had Pets, be the 1st, in a prime location! This one won't Last. ALL Wonderfully upgraded Appliances Stay
Location
State AZ
County Maricopa
Community Stonehaven Phase
Direction Please use your GPS to get correct directions
Rooms
Other Rooms Great Room
Master Bedroom Upstairs
Den/Bedroom Plus 4
Separate Den/Office Y
Interior
Interior Features Upstairs, Kitchen Island, Pantry, Double Vanity, Separate Shwr & Tub, High Speed Internet
Heating Electric
Cooling Ceiling Fan(s), Refrigeration
Flooring Wood
Fireplaces Number No Fireplace
Fireplaces Type None
Fireplace No
Window Features Dual Pane
SPA None
Exterior
Parking Features Electric Door Opener
Garage Spaces 2.0
Garage Description 2.0
Fence Block
Pool None
Community Features Community Pool, Biking/Walking Path
Amenities Available Management
Roof Type Tile
Private Pool No
Building
Lot Description Desert Back, Desert Front
Story 2
Builder Name PULTE HOMES
Sewer Public Sewer
Water City Water
Architectural Style Contemporary
New Construction No
Schools
Elementary Schools Pendergast Elementary School
Middle Schools Sunset Ridge Elementary - Phoenix
High Schools Tolleson Union High School
School District Tolleson Union High School District
Others
HOA Name STONEHAVEN
HOA Fee Include Maintenance Grounds
Senior Community No
Tax ID 102-12-263
Ownership Fee Simple
Acceptable Financing Conventional, FHA, VA Loan
Horse Property N
Listing Terms Conventional, FHA, VA Loan

Copyright 2025 Arizona Regional Multiple Listing Service, Inc. All rights reserved.


